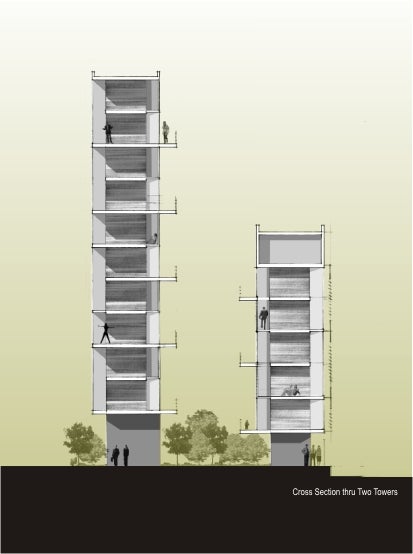|
|
 |
|
The
project at the micro scale provides the fundamental of giving privacy and
sufficient space for each of the residents in a dense urban environment.
The dwelling units are separated into 3 modular types: studio, one bedroom,
and two bedrooms apartments. The idea of dwelling which involves basic elements
of flexible living is essential. These elements are the bedroom, bathroom,
kitchen, garden, work and leisure and were explored with study dealing with
the relationship between each of them. Each of the units is built from the
basic cube of about 300 square feet, each containing all of these elements.
Methodically, the larger the apartment gets, the number of cubes increases,
so the studio apartment occupies one cube, a one bedroom unit occupies two
and the two bedroom apartment. The dimensions and sizes of each of the dwelling
elements are determined by the unit's typology, and consequently they also
determine the relationships between each of the different elements. The
living elements can be manipulated and changed with according to the different
resident needs. At the macro scale is where the internalization of the street
and the community occurs. The community component of the project is an extension
of the landscape and social activities. It is separated and filtered through
zones of transition and circulation. The internalized communal area includes
gardens, parking, laundry, exercise rooms and a public theater for assemblies.
These public spaces become the buffer between the residence and the rest
of the campus and further encourage communal activities. |
|
|



